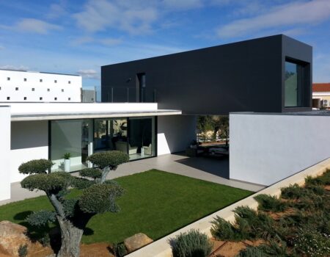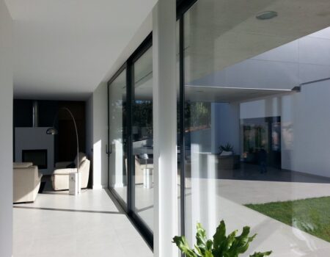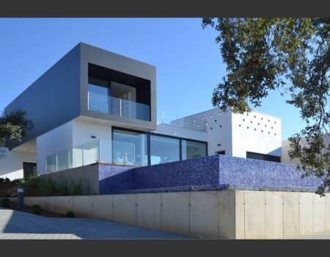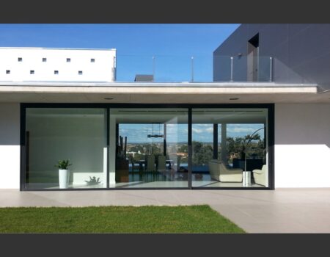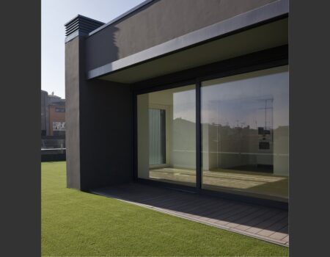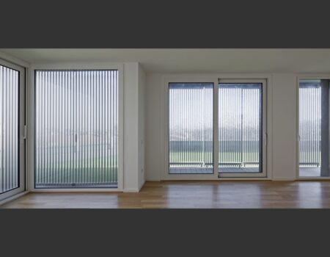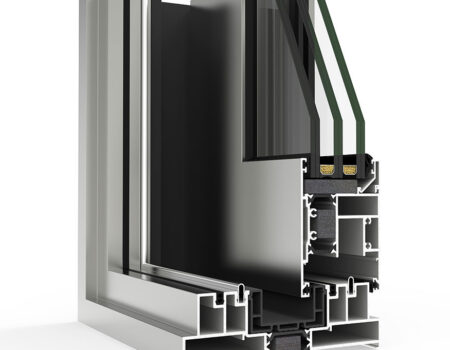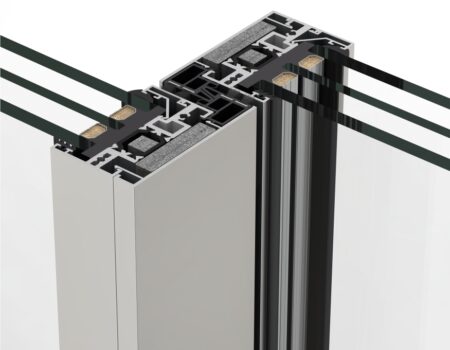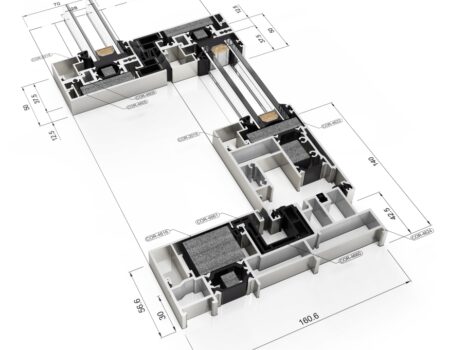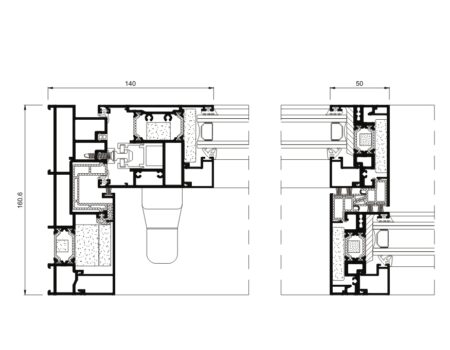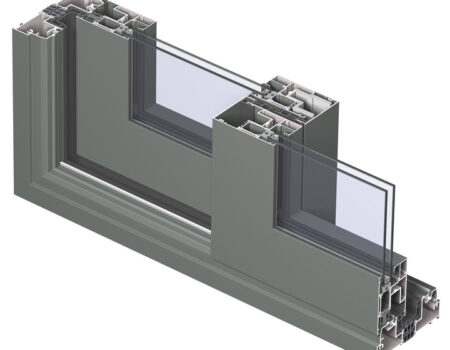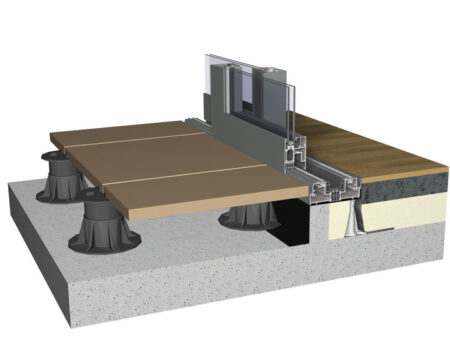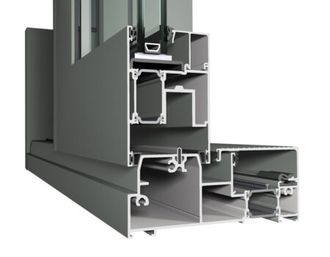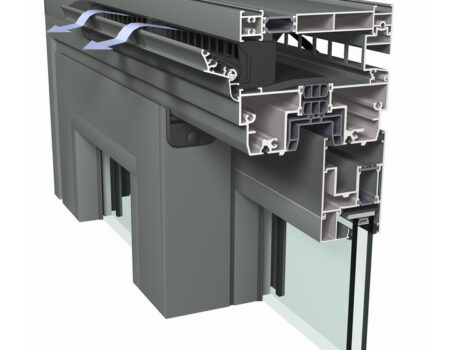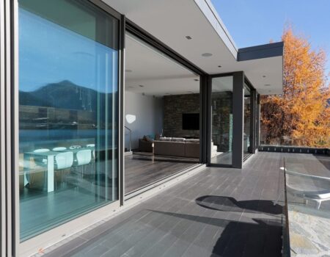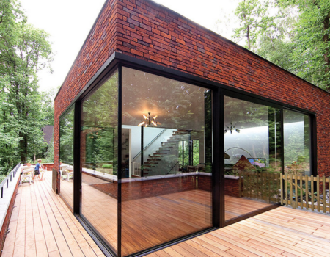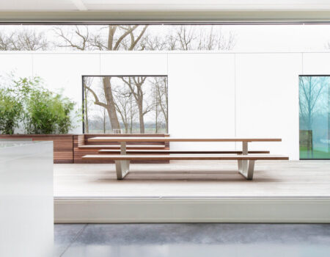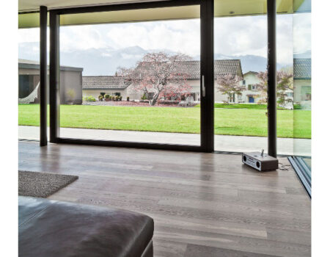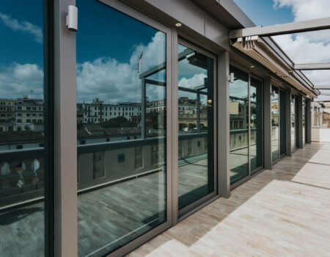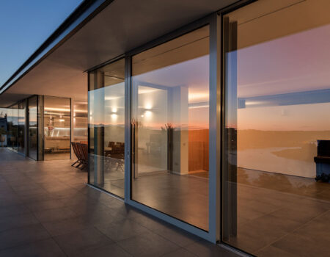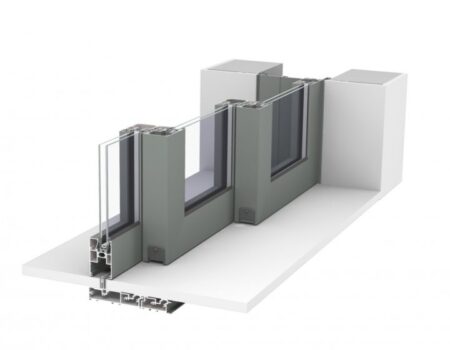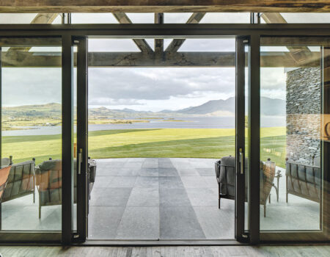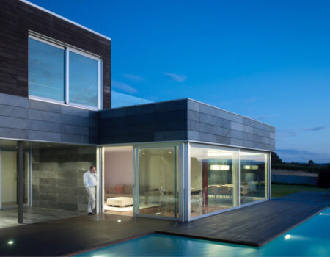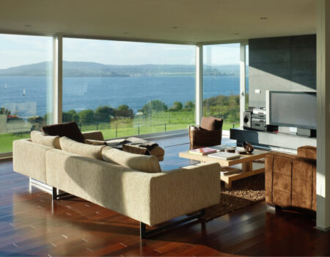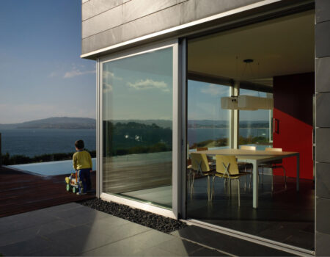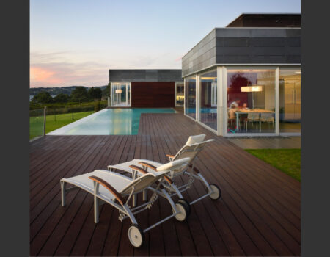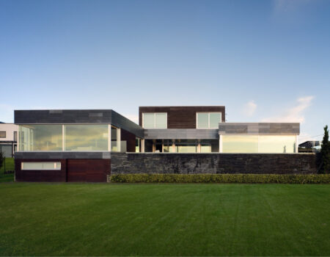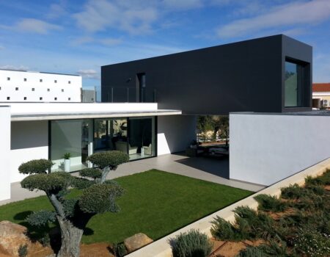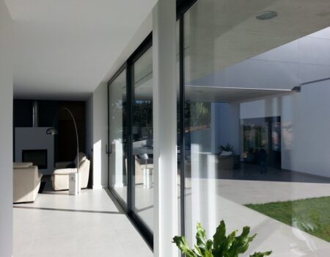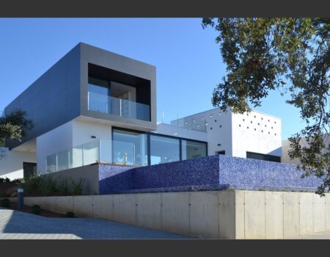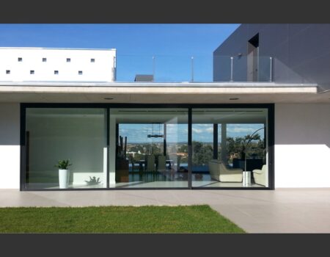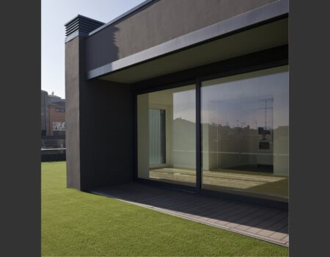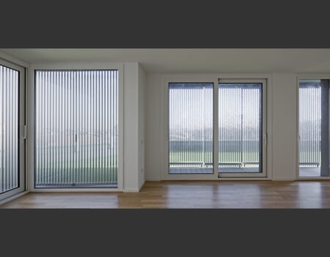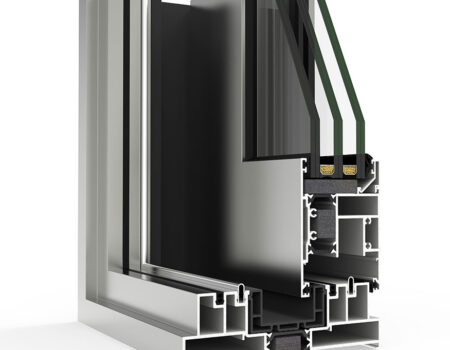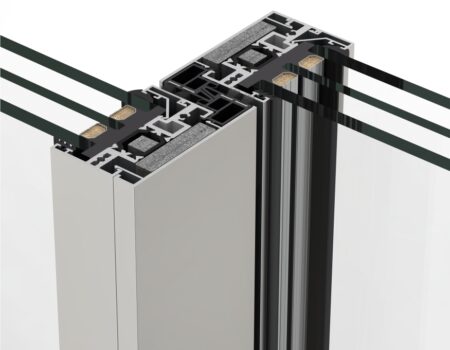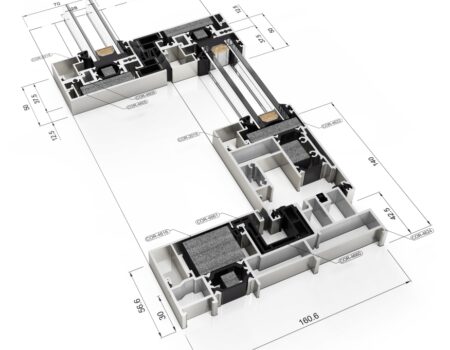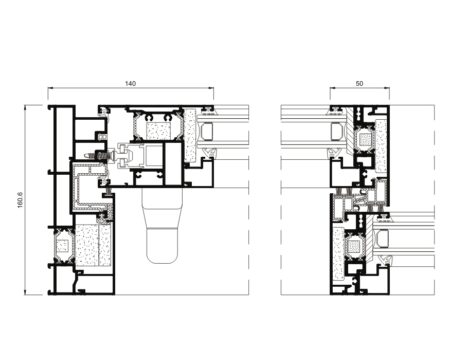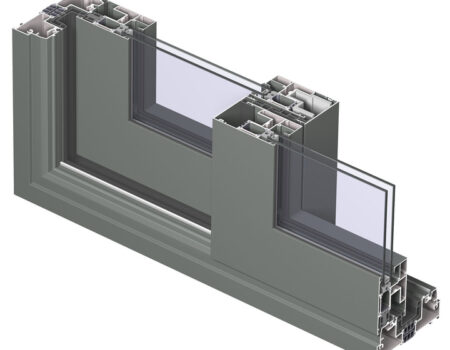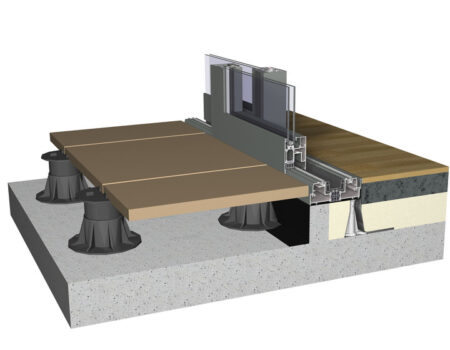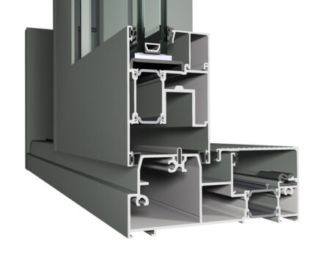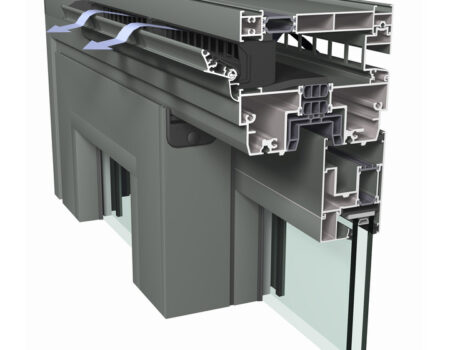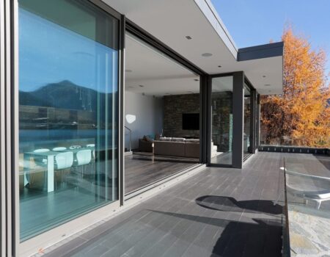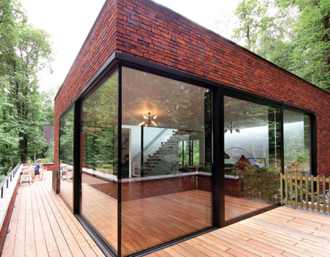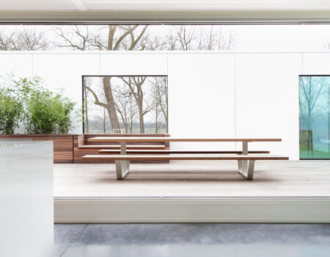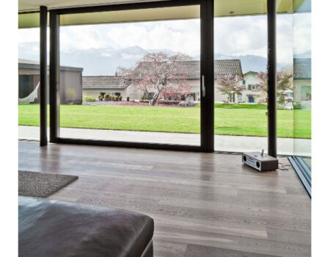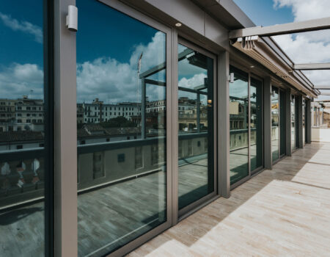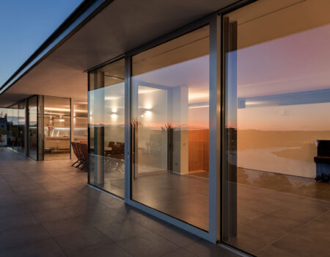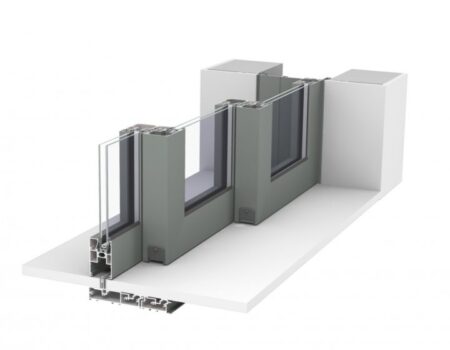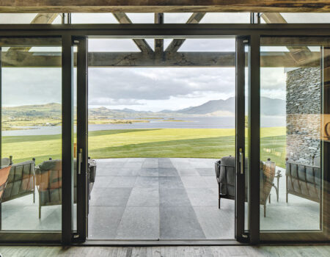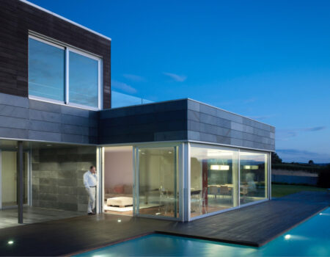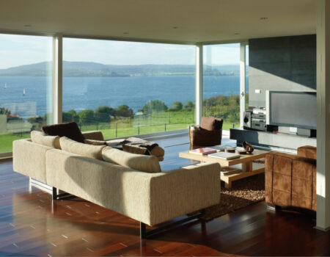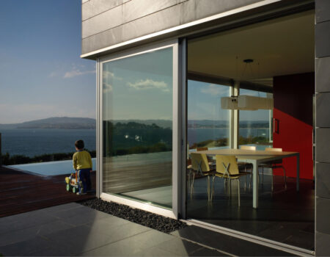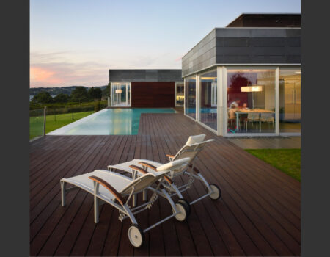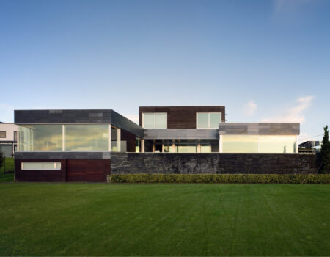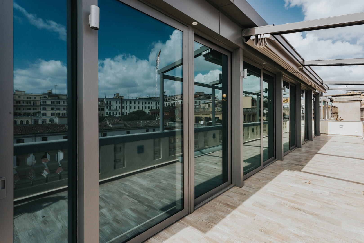
SLIDING DOOR LIFT & SLIDE
why sliding door
Highly functional, durable Sliding Patio Doors with great aesthetics and an effortless sliding mechanism. Our Lift & Slide system is a well insulated meets the highest requirements with regard to insulation, stability and safety. A special corner solution makes it possible to open up spaces without any fixed corner element, creating a perfect and clear continuity between the indoor and outdoor spaces.
Very modern and technically advanced version of this design classic can transform any home, adding a feature that brings the house to life. For example, the effortless lift-and-slide mechanism makes it possible to open and close even the biggest aluminium doors and so are perfect for a room with a view.
Possibility of two options for central sash encounter, 110 mm standard section and minimalist solution of only 50mm
Possibility of large sash dimensions makes this system ideal for enclosing large spaces, at the same time that it provides maximum luminosity
It is a robust system in appearance, but light at the same time, providing an ultra smooth opening action and perfect sash sliding over a stainless steel rail
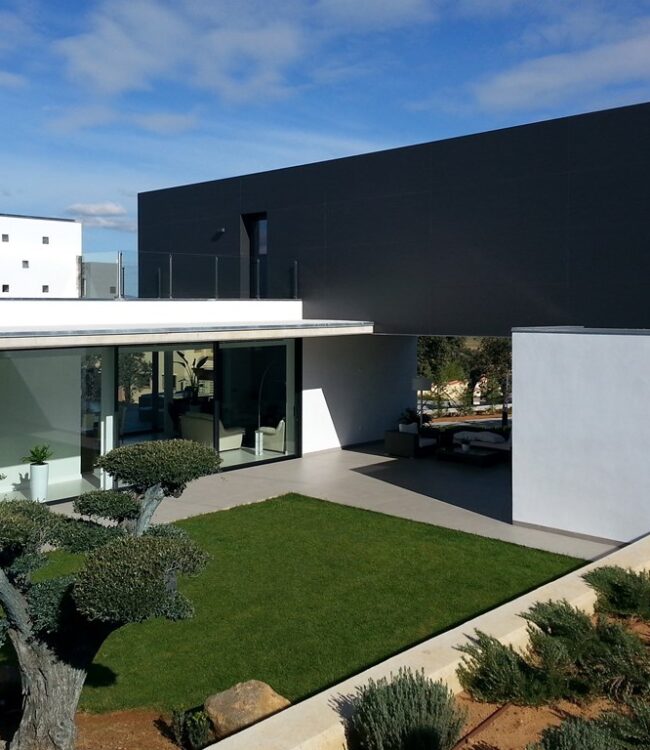
innovation & usp’s
- Up to A-rated thermal performance / Wysoka izolacyjność cieplna 0,9Wm2K
- Sash width 110mm and 50mm/ Szerokosc skrzydla 110mm i 50mm
- Ultra-slim and strong aluminium frames
- Open corner solution / Otwierany naroznik (bez słupka)
- Frameless glass corner solution / Otwierany szklany naroznik
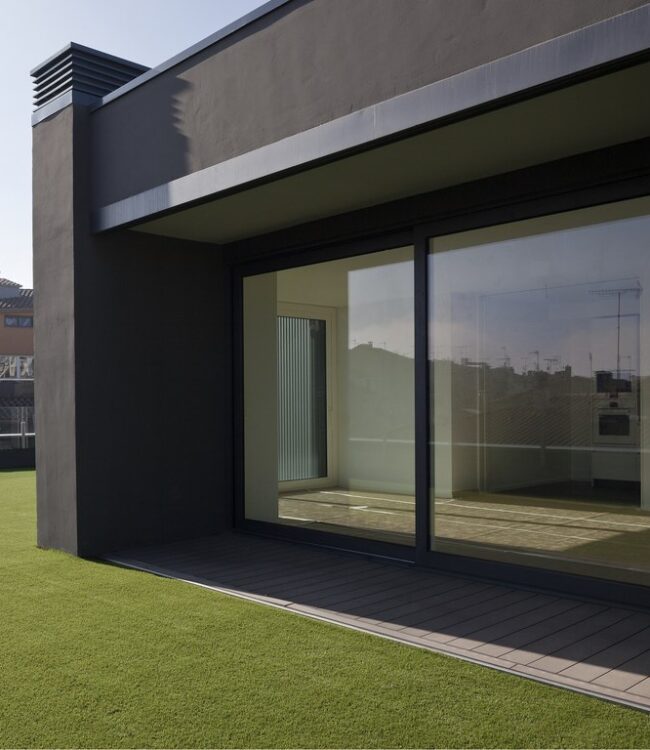
size and weights
Maximum dimensions/sash
Width (L) = 3.300 mm
Height (H) = 3.300 mm
Maximum weight/sash
400 Kg
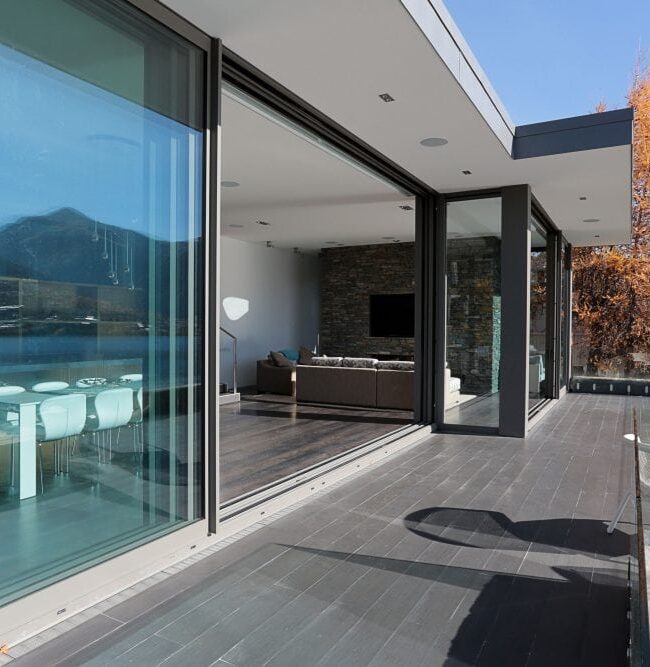
weather / thermal performance
- U-value from 0,9 Wm²K triple glazing – 0,9 W/m2K
- U-value down to 1.6W/m²K with double glazing
- Air permeability: (EN 12207:2000) CLASS 4
- Water tightness: (EN 12208:2000) CLASS 9A
- Wind resistance: (EN 12210:2000) CLASS C5
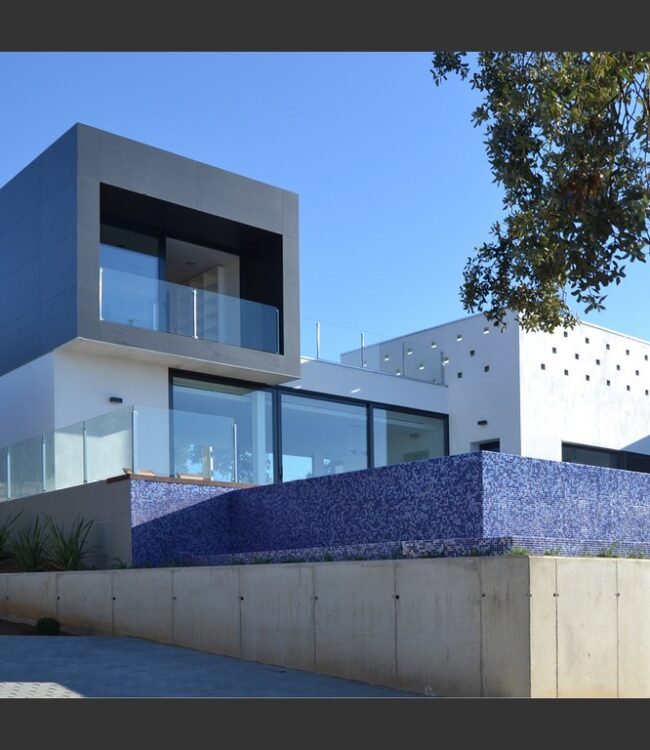
security
- Toughened glass as standard
- Multi point locking as standard
- Key lockable – option
- Option to lock inside and out
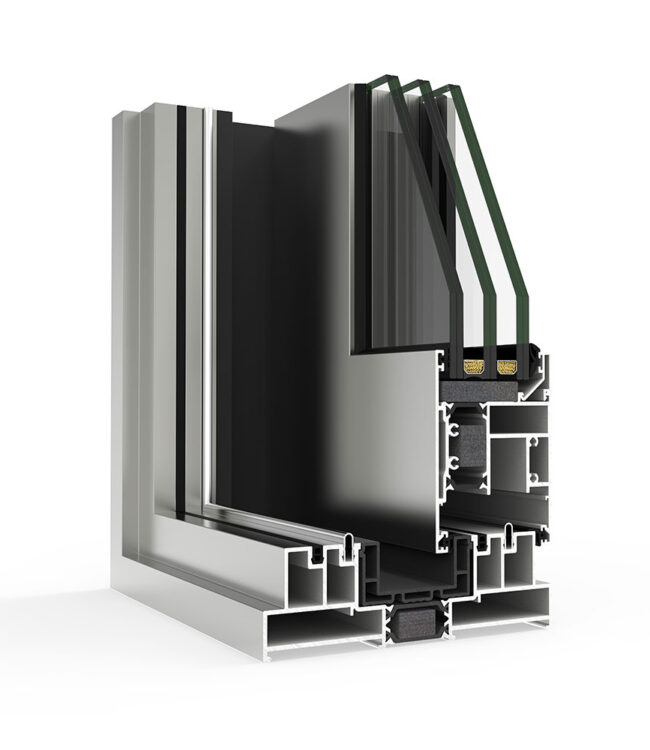
configuration & options
- Up to A-rated thermal performance / Wysoka izolacyjność ciepla 0,9Wm2K
- Sash width 110mm and 50mm/ Szerokosc skrzydla 110mm i 50mm
- Ultra-slim and strong aluminium frames
- Open corner solution / Otwierany naroznik
- Frameless glass corner solution / Otwierany szklany naroznik
- Up to 3 tracks – Rama 1,2,3 szynowa
- Up to 6 sashes – mozliwosc wykonania do 6 skrzydeł jezdnych
- Pocket solution – Rozwiazanie tkz. Skrzydła chowanego w ścianie
- Open corner solution – Otwierany narożnik
- Low Threshold – Rozwiazanie niskoprogowe
- Hidden drainage – Ukryty drenaż
- Same system can be used for complementary fixed panels
- Same system can be used for complementary sliding windows / Mośliwość wykonania okna przesuwnego
- Bespoke designs available
- Floor to ceiling glazing
- Toughened glass as standard
- Soft coat low E glass as standard
- Argon gas as standard
- Solar control glass optional
- Wide choice of colours and finishes / Szeroki wybor kolorow oraz wykonczen
- Marine grade coatings available
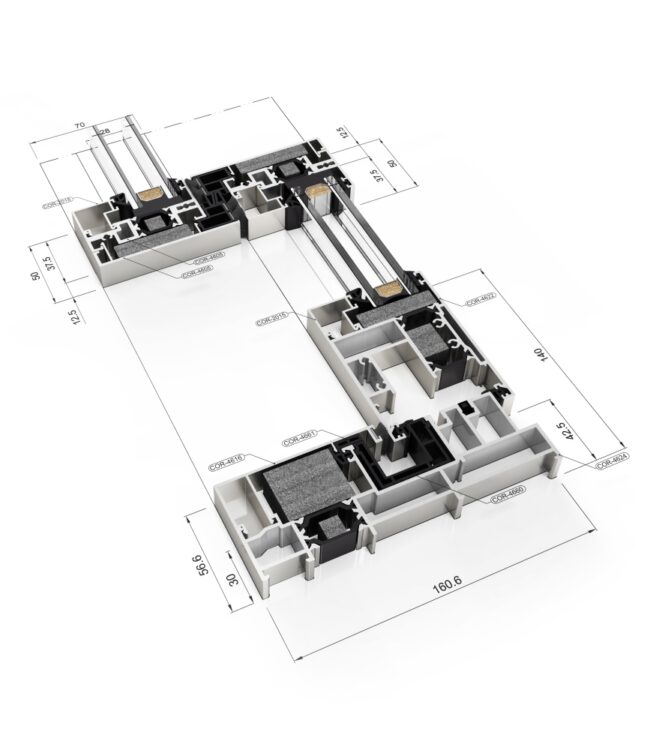
finishes
- Possibility of bicolor systems
- Color powder coating 400 colours including structure finish
- Wood effect
- Anti-bacterial powder coating
- Anodized
- Marine grade coatings
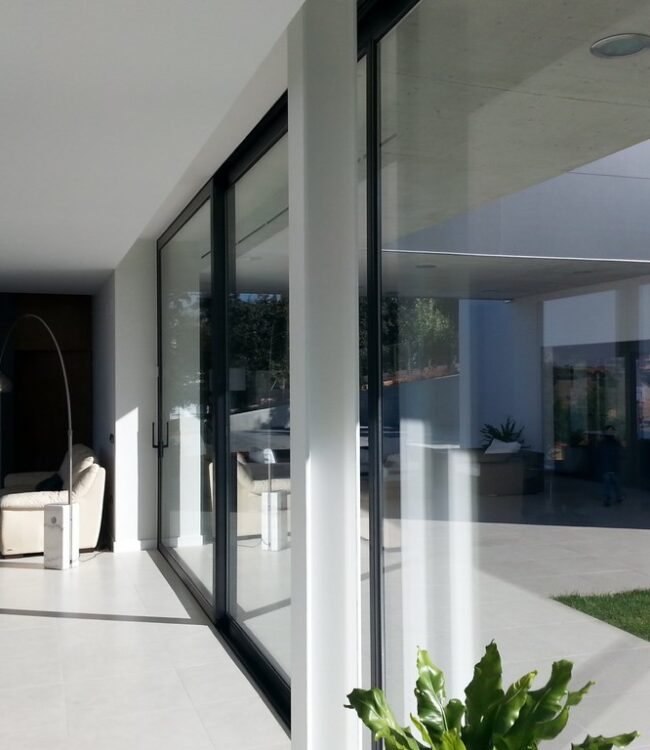
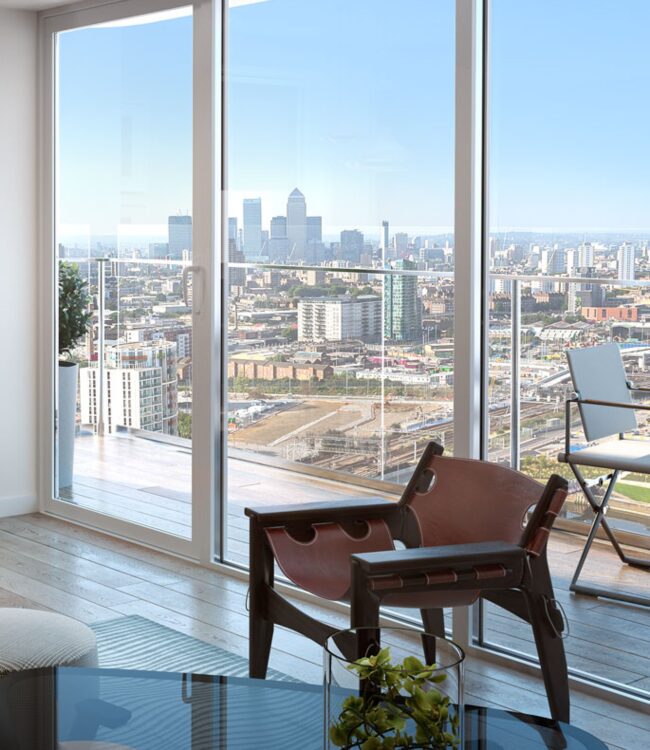
request a quotation
Please complete your details and a member of our team will contact you as soon as possible to discuss your requirements and provide a free, no-obligation quotation for your glazing.

contact us
3 Spa Drive, Epsom
Phone: 07849621941
E-mail: office@kezas.co.uk

