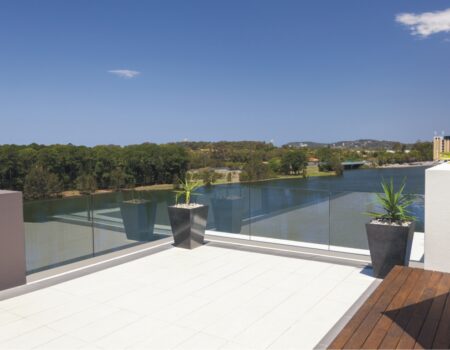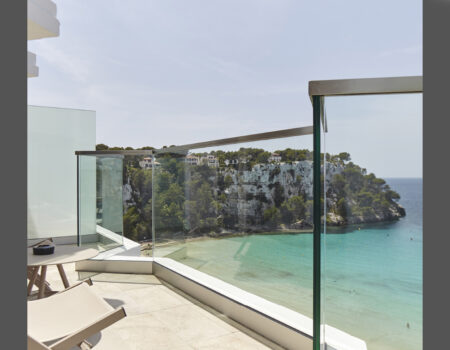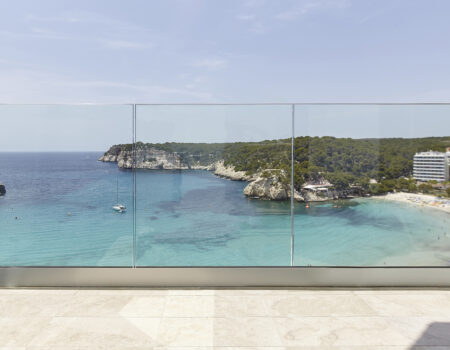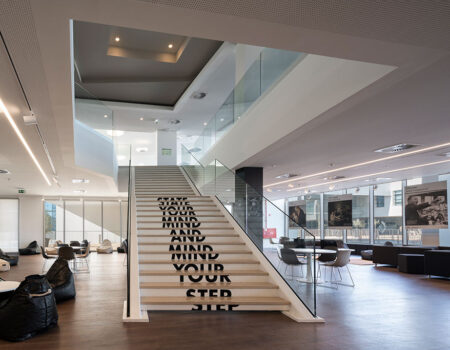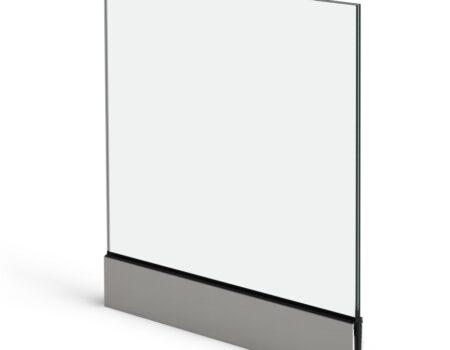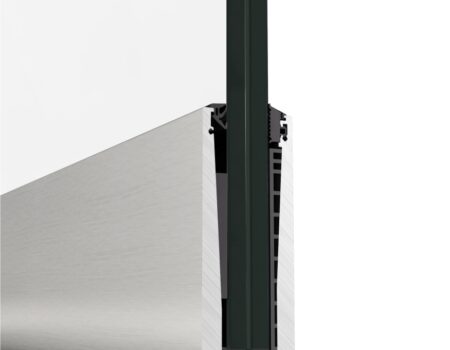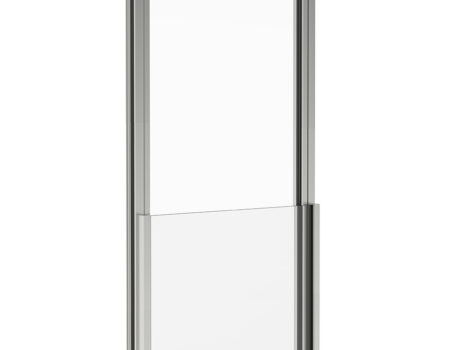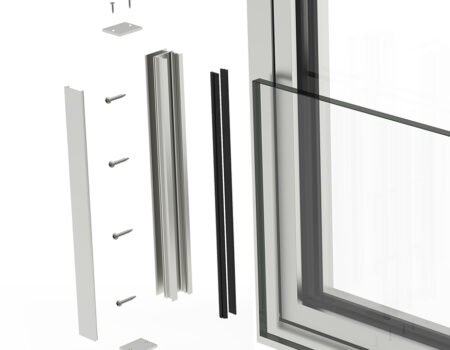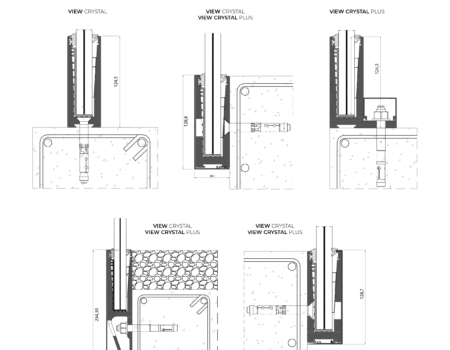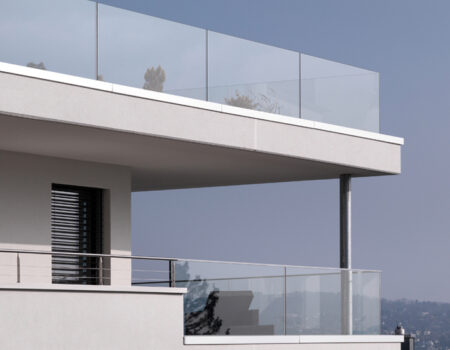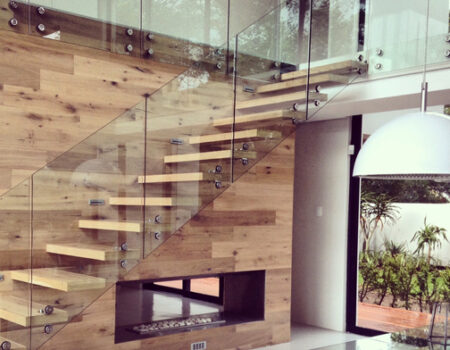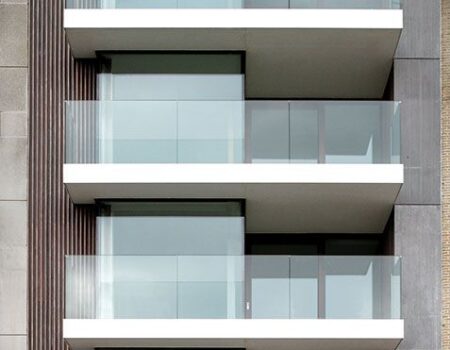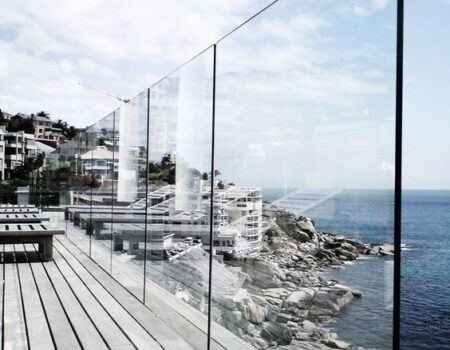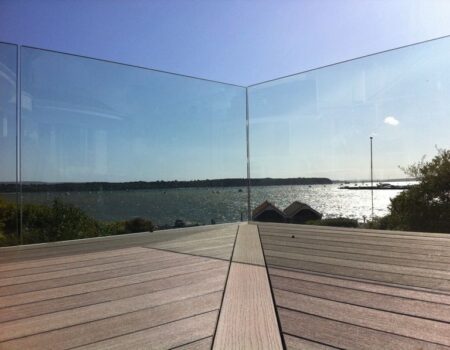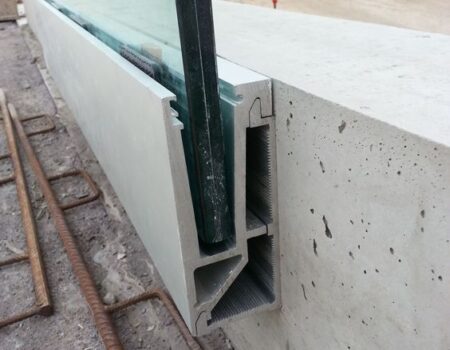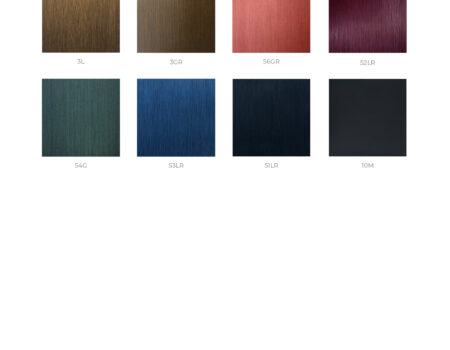
GLASS BALUSTRADE
why glass balustrade
A minimalist railing system that combines avant-garde aesthetics with the highest safety standards.
It consists of a “U” profile, designed to accommodate a safety laminated glass made of toughened glass, which can be attached both from the top and to the front of the structure.
It exists in two variants:
The railing can withstand a load of up to 1.0 kN / m applied at a height of 1.1 m, measured from the base.
Plus, a reinforced system capable of carrying loads of 3.0 kN / m.
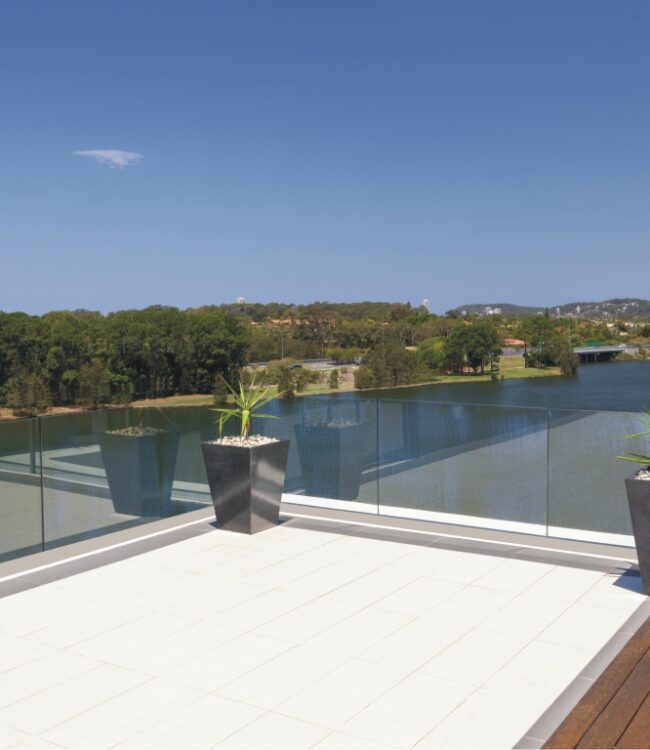
types of assembly
Installation from the top of the structural ceiling (beams, slabs)Installation from the top of the structural ceiling, flush with the floorFront mounting:
- Flush with the structural ceiling
- Flush with the floor
Maximum height1100 mm Glazing options
The presented railing system has 12 glazing options: laminated glass consisting of two panes of thickness 10, 8 or 6 mm connected with 1, 2, 3 or 4 polyvinyl foils. 0.38mm. It is recommended to use tempered glass.
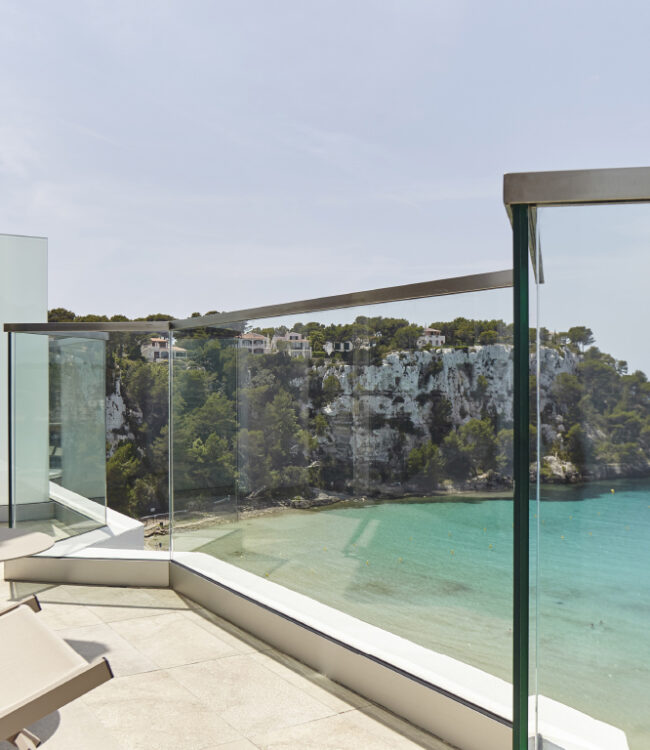
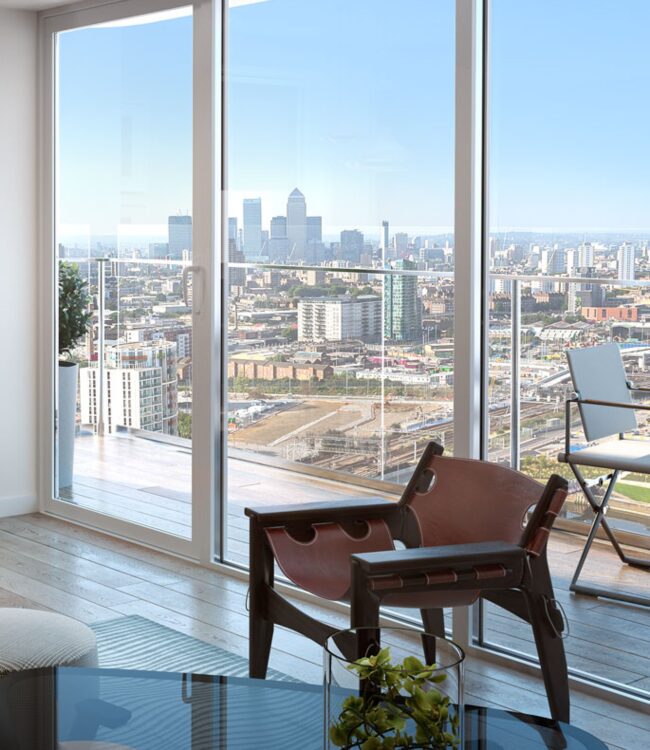
request a quotation
Please complete your details and a member of our team will contact you as soon as possible to discuss your requirements and provide a free, no-obligation quotation for your glazing.

contact us
3 Spa Drive, Epsom
Phone: 07849621941
E-mail: office@kezas.co.uk

