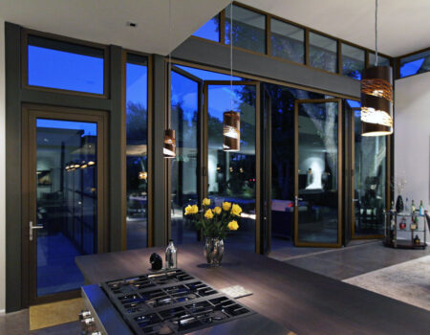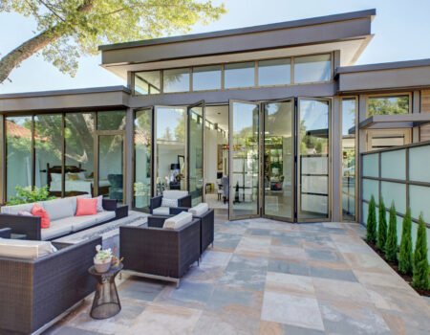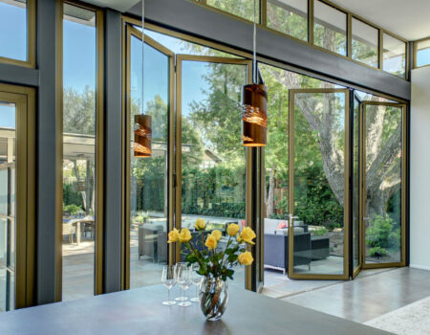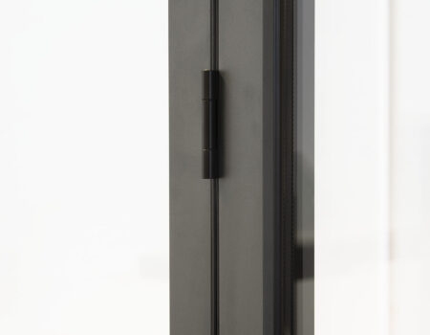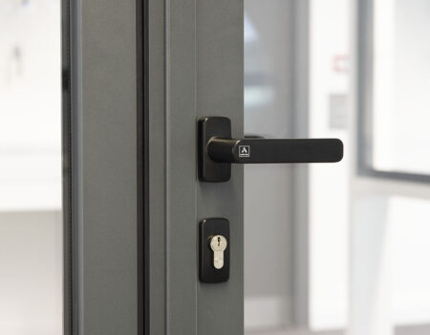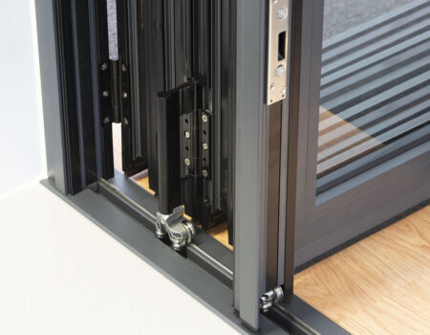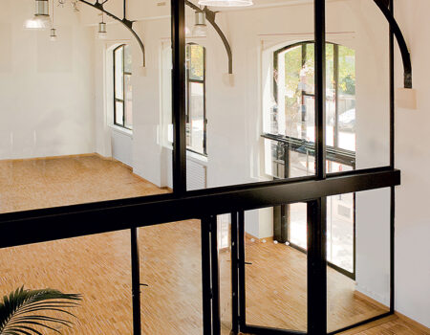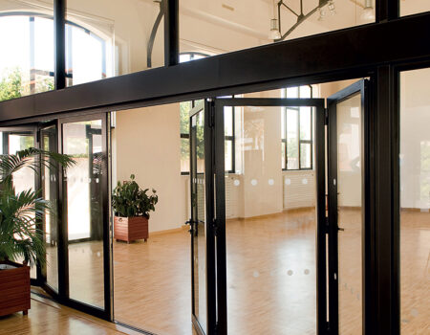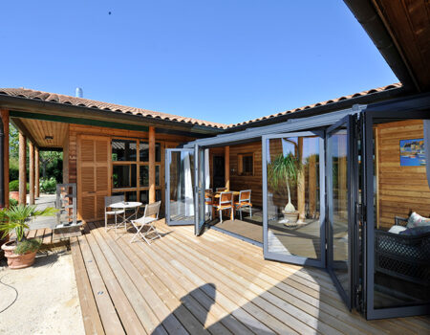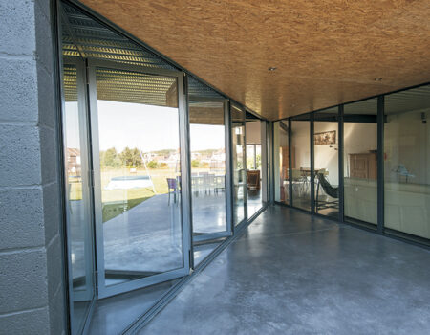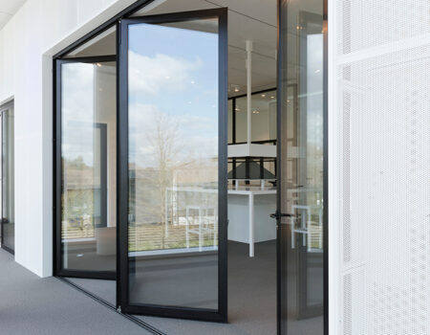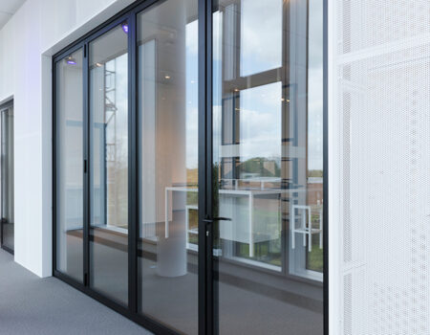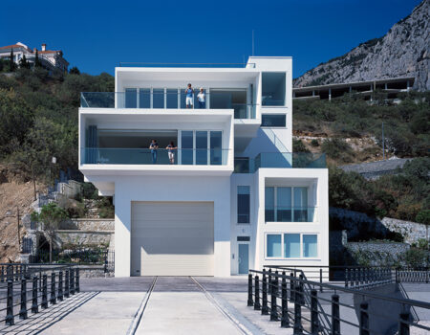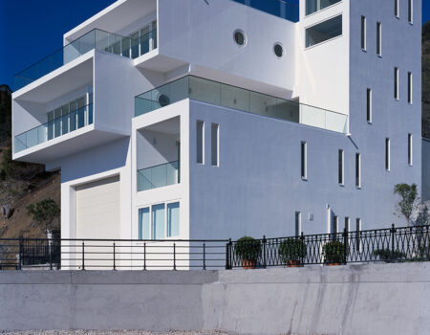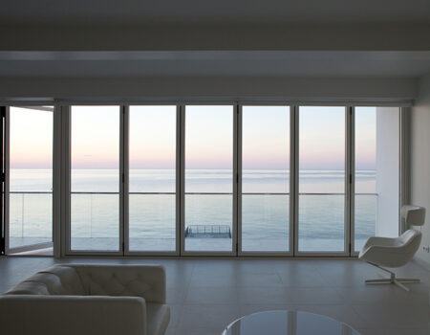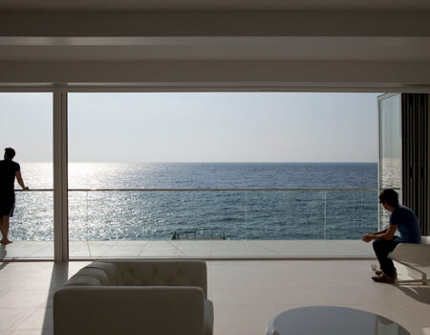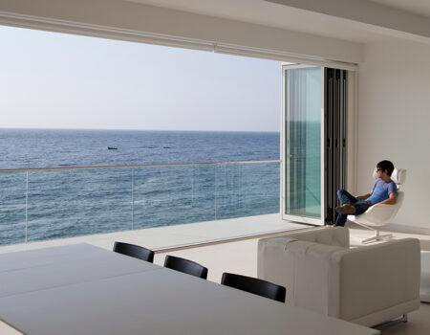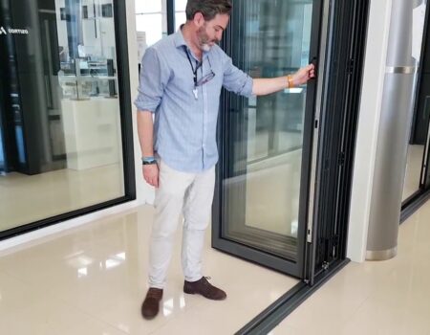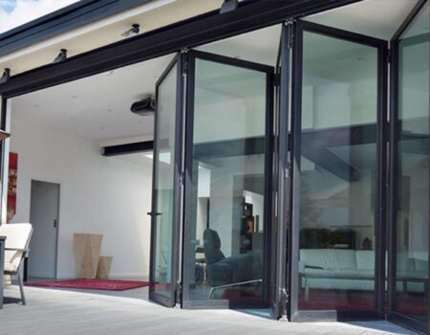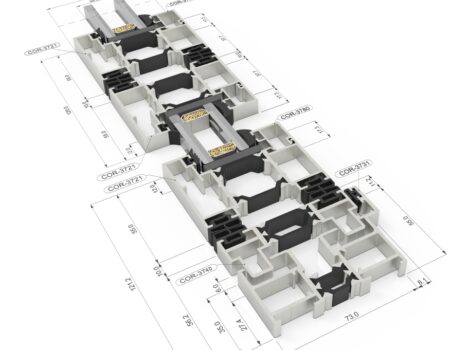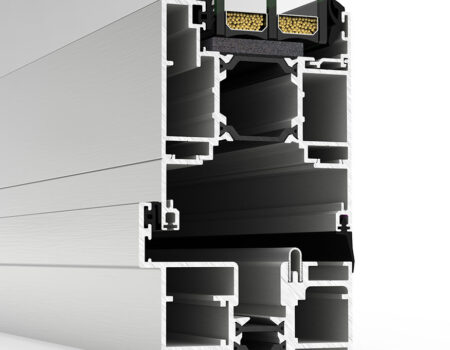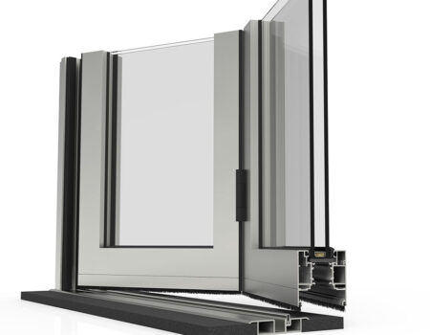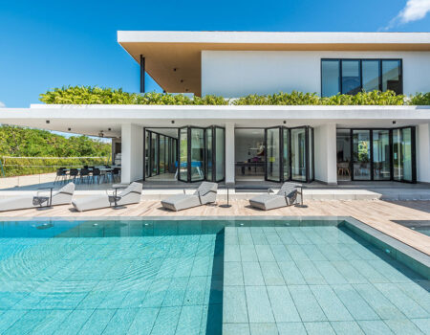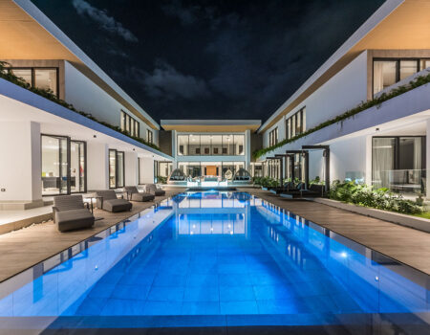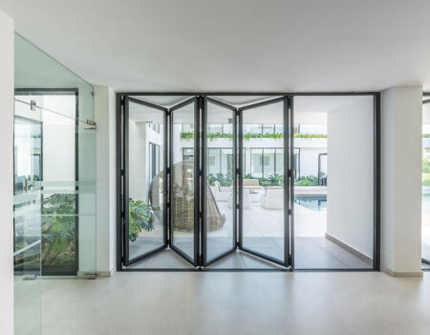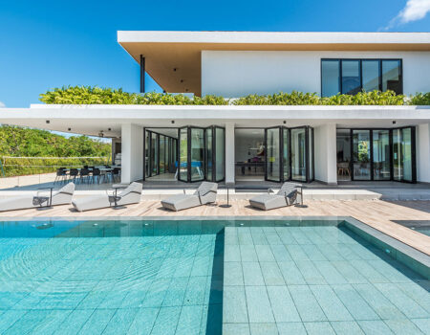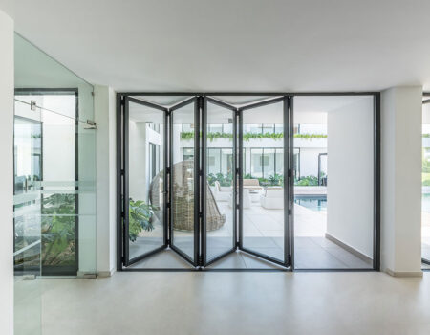
BIFOLD DOOR
Super Slim Linewhy bifold door
Super Slim Line
Thanks to bi folding doors spaces with aluminum glass walls can be created. Within seconds they can be folded away and thus combine adjacent areas into larger spaces or to give a stunning opening that draws exterior ambience into the comfort of your home creating “outside inside” impression.
Bi Folding Doors are designed to keep unfavourable weather conditions outside your house, but when it is warm and sunny it lets all the sunshine and pleasant breeze inside due to the fact that 90% of its total width folds away.
Available in a number of configurations using between 1 and 14 door leaves, you can specify a design where all the door leaves stack to the same side, or a design where some stack one way and some the other. Choose whether you want the doors to open in or out, and remember that designs with a single traffic door enable you to slip quickly and easily into the garden, while leaving the other doors in place.
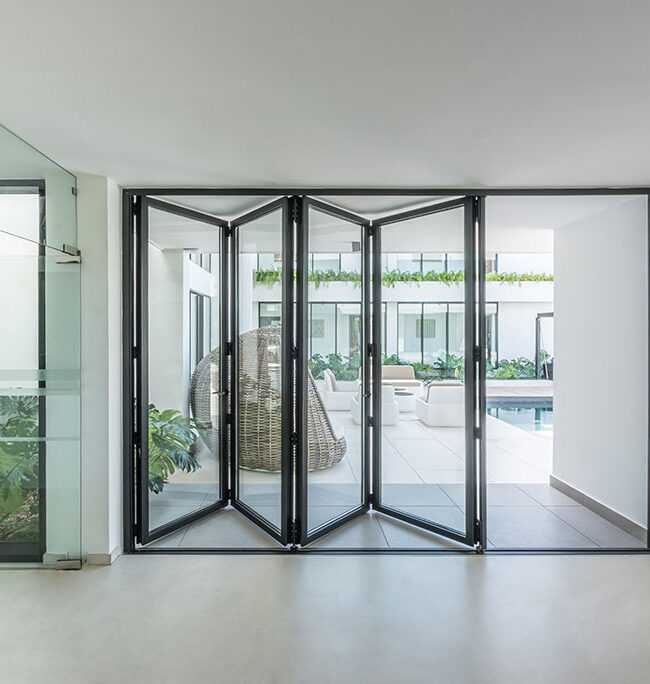
innovation & usp’s
- The slimmest frame bifold door on the market/ Wąskie ramy skrzydła
- 55mm visible width at vent/ Widoczna szerokość skrzydła tylko 55mm
- Designed and manufactured by us/
- Fully thermally-broken / W pelni termo izolowany system
- Up to 14 door leafs in one opening/ Możliwość wykonania do 14 skrzydeł
- Low threshold / Rozwiaząnie niskoprogowe
- Integrates with leading drainage systems / Ukryty system drenażu
- Premium quality stainless steel rollers/ Wysokiej jakości wózki z rolkami ze stali nierdzewnej
- Aluminium thermally broken door sill / Parapet izolowany termicznie
- Smooth and reliable operations/ Wysoka łatwość obsługi
- Rebated frame for added weather resistance
- Integrated blinds
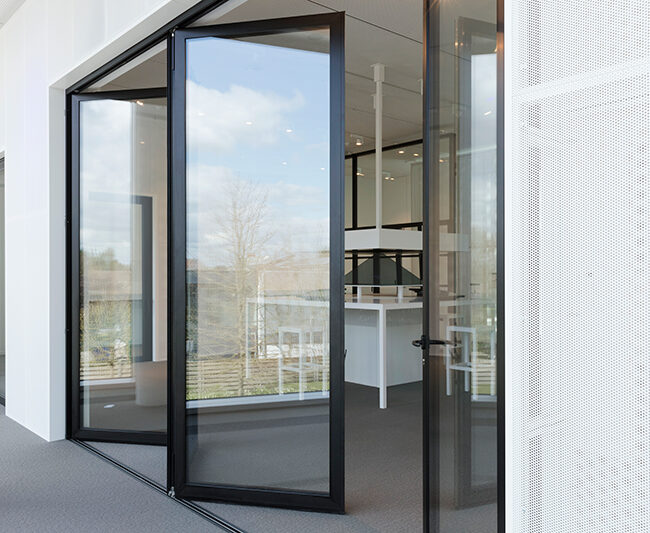
size and weights
- Maximum panel width 1200mm / Maksymalna szerokość skrzydła 1200mm
- Maximum height 3000mm / Maksymalna wysokość skrzydła 3000mm
- Maximum panel weight 120kg/ Masymalna waga skrzydła 120kg
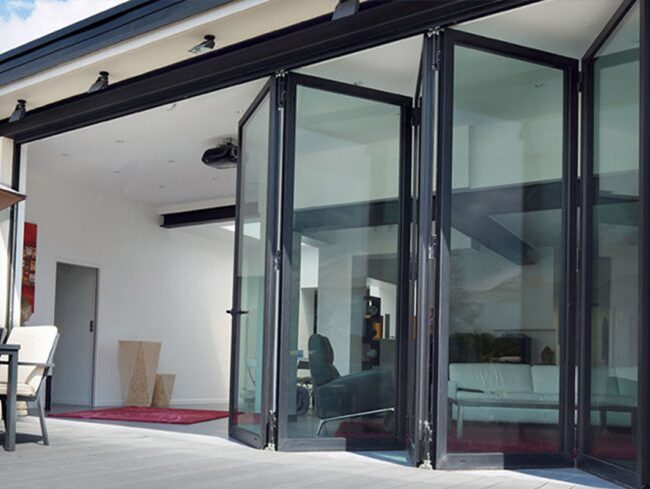
weather / thermal performance
- Fully thermally broken system
- Whole door U-values as low as 1.4W/m2K
- Air permeability – (EN 12207) KLASA 4
- Water tightness – (EN 12208) KLASA 9A
- PAS24
- Wind resistance – (EN 12210) KLASA A3
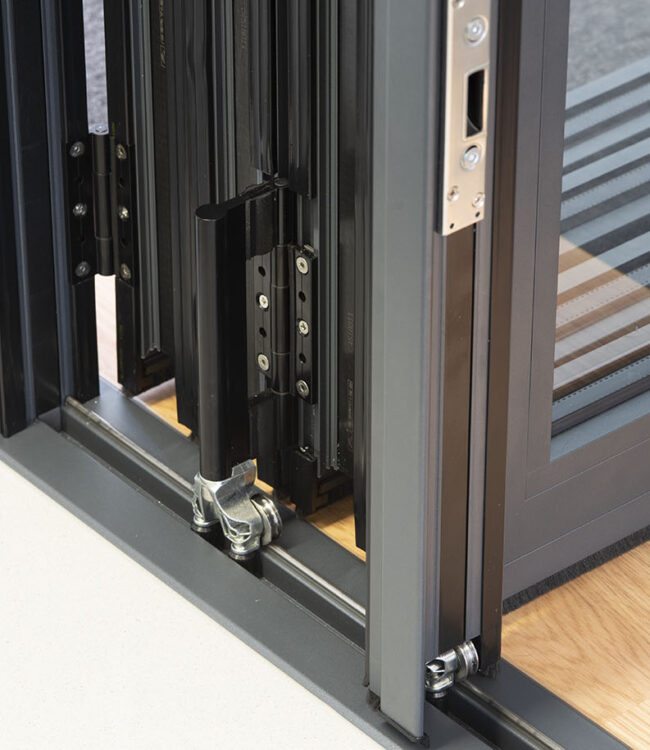
configuration & options
- Up to 14 door leafs
- Up to 7 doors in each direction
- Opening corner solution
- Complementary fixed panels
- Toughened glass as standard
- Soft coat low E glass as standard
- Argon gas as standard
- Solar control glass optional
- Wide choice of colours and finishes
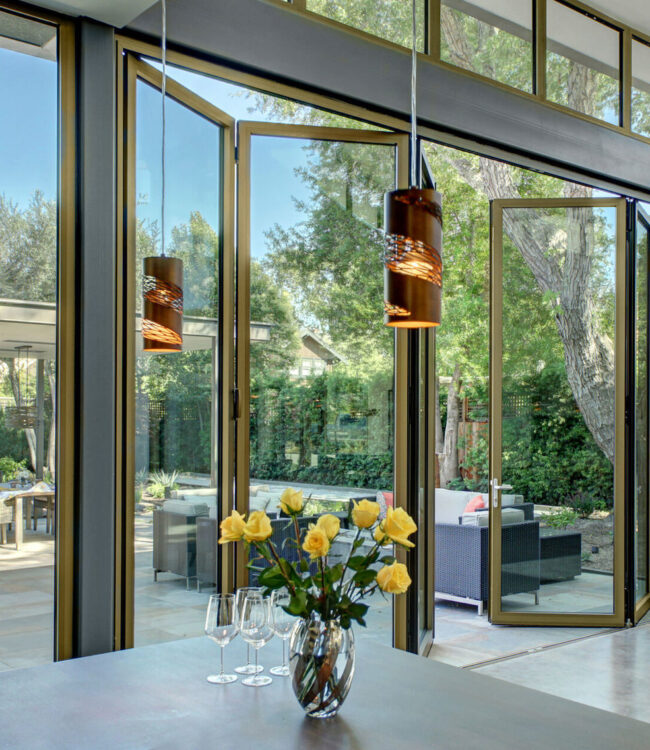
finishes
- Possibility of bicolor systems
- Color powder coating 400 colours including structure finish
- Wood effect
- Anti-bacterial powder coating
- Anodized
- Marine grade coatings
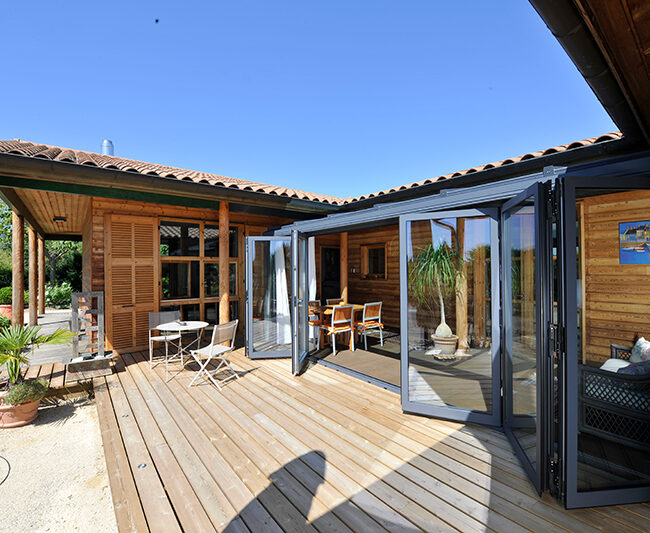
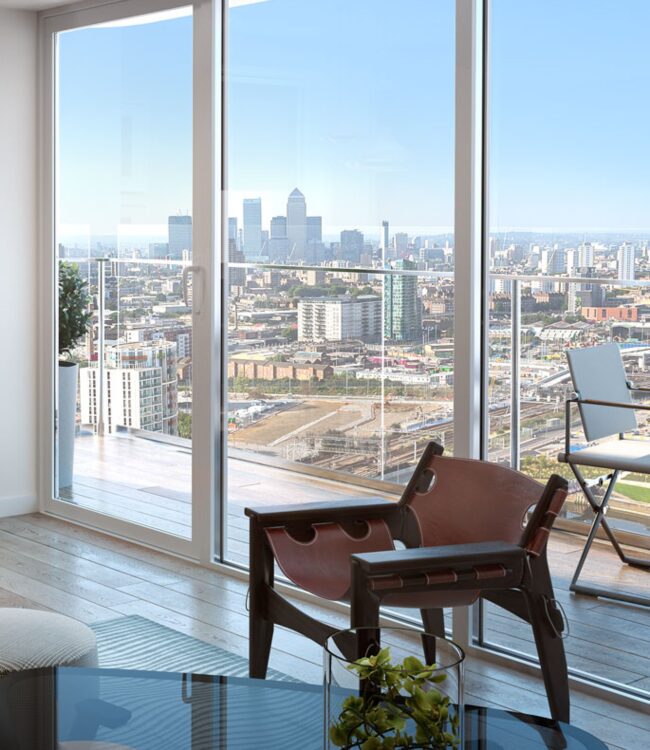
request a quotation
Please complete your details and a member of our team will contact you as soon as possible to discuss your requirements and provide a free, no-obligation quotation for your glazing.

contact us
3 Spa Drive, Epsom
Phone: 07849621941
E-mail: office@kezas.co.uk

